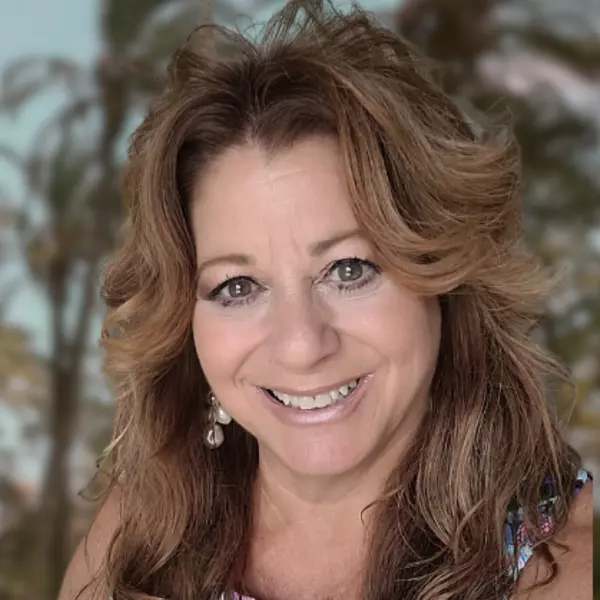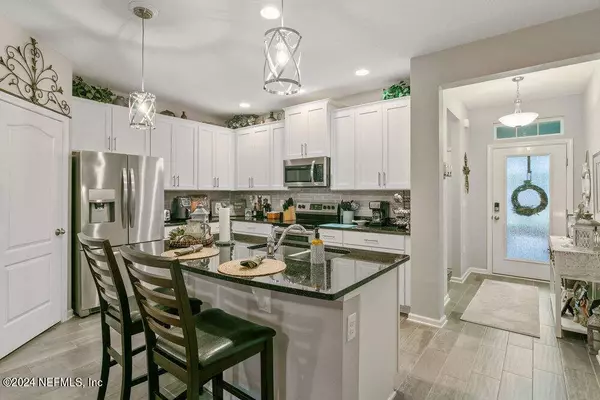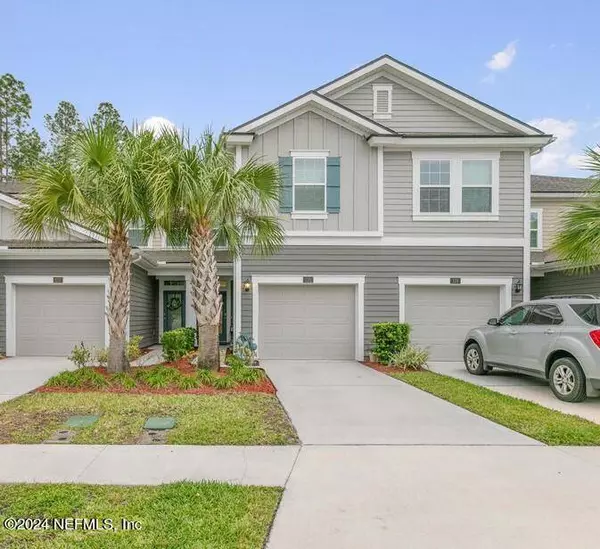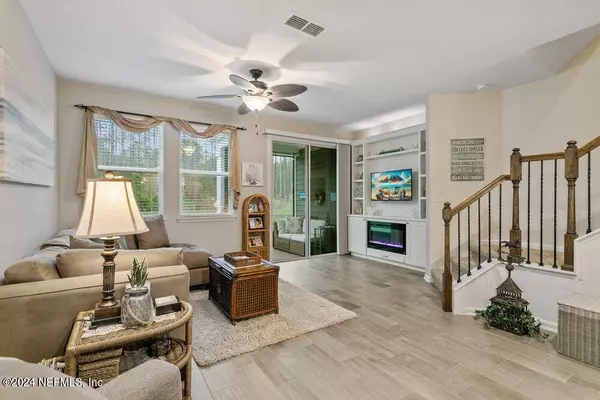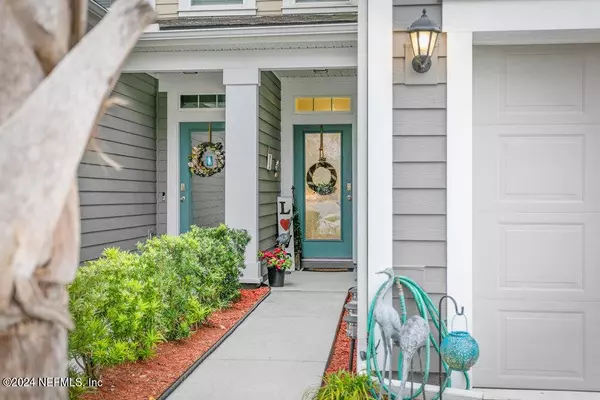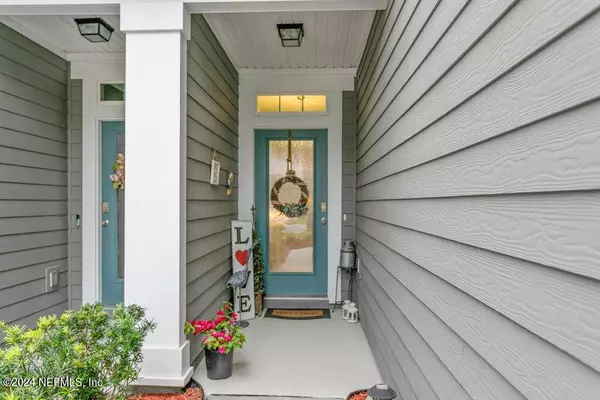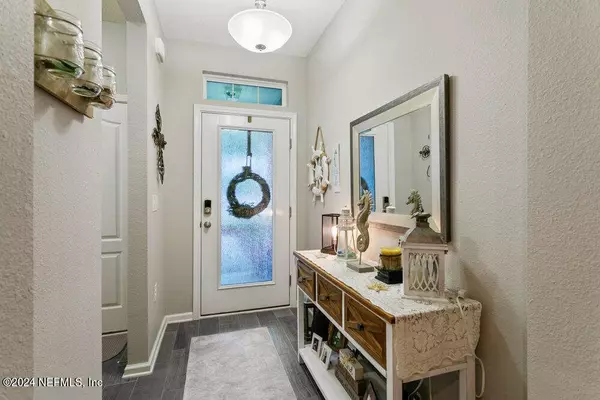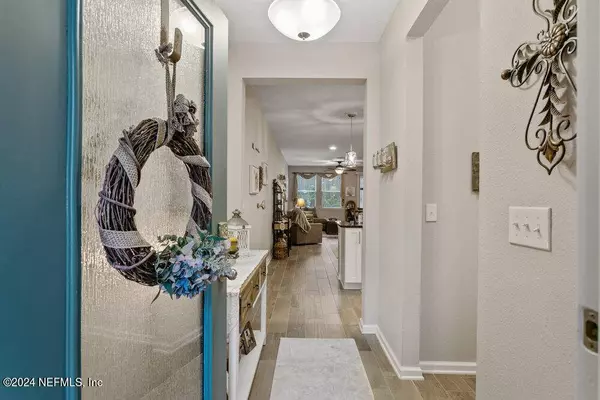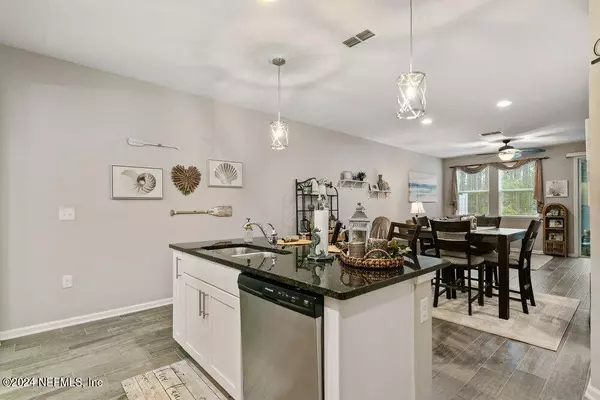
GALLERY
PROPERTY DETAIL
Key Details
Sold Price $375,0001.3%
Property Type Townhouse
Sub Type Townhouse
Listing Status Sold
Purchase Type For Sale
Square Footage 1, 722 sqft
Price per Sqft $217
Subdivision Aberdeen
MLS Listing ID 2016832
Sold Date 05/21/24
Bedrooms 3
Full Baths 2
Half Baths 1
Construction Status Updated/Remodeled
HOA Fees $152/qua
HOA Y/N Yes
Year Built 2019
Annual Tax Amount $2,698
Lot Size 2,178 Sqft
Acres 0.05
Property Sub-Type Townhouse
Source realMLS (Northeast Florida Multiple Listing Service)
Location
State FL
County St. Johns
Community Aberdeen
Area 301-Julington Creek/Switzerland
Direction From 295, exit at 9B to CR2209/St. Johns Parkway. Turn right and make next left onto Longleaf Pine. Follow to Prestwick and turn left onto Castro. Home on the left.
Building
Sewer Public Sewer
Water Public
Structure Type Fiber Cement
New Construction No
Construction Status Updated/Remodeled
Interior
Interior Features Breakfast Bar, Ceiling Fan(s), Entrance Foyer, Kitchen Island, Open Floorplan, Pantry, Primary Bathroom - Shower No Tub, Split Bedrooms, Walk-In Closet(s)
Heating Central
Cooling Central Air
Flooring Carpet, Tile
Fireplaces Number 1
Fireplaces Type Electric
Fireplace Yes
Laundry In Unit, Upper Level
Exterior
Parking Features Additional Parking, Attached, Garage, Garage Door Opener
Garage Spaces 1.0
Utilities Available Cable Connected, Electricity Connected, Sewer Connected, Water Connected
Amenities Available Clubhouse
Waterfront Description Pond
View Pond, Protected Preserve, Water
Roof Type Shingle
Porch Covered, Front Porch, Patio, Screened
Total Parking Spaces 1
Garage Yes
Private Pool No
Schools
Elementary Schools Freedom Crossing Academy
Middle Schools Switzerland Point
High Schools Bartram Trail
Others
HOA Name Associa Community Concepts of Jax
HOA Fee Include Maintenance Grounds
Senior Community No
Tax ID 0098090230
Security Features Smoke Detector(s)
Acceptable Financing Cash, Conventional, FHA, USDA Loan, VA Loan
Listing Terms Cash, Conventional, FHA, USDA Loan, VA Loan
SIMILAR HOMES FOR SALE
Check for similar Townhouses at price around $375,000 in St Johns,FL

Pending
$270,990
73 BARTON CREEK DR, St. Johns, FL 32259
Listed by MATTAMY REAL ESTATE SERVICES • MATTHEW BERKIS3 Beds 3 Baths 1,289 SqFt
Active
$325,000
219 RICHMOND DR, St. Johns, FL 32259
Listed by RE/MAX UNLIMITED • NAOMI WILKINSON3 Beds 3 Baths 1,602 SqFt
Active Under Contract
$351,500
99 BUSH PL, St. Johns, FL 32259
Listed by INI REALTY • Sander Palaj3 Beds 3 Baths 1,795 SqFt
CONTACT
