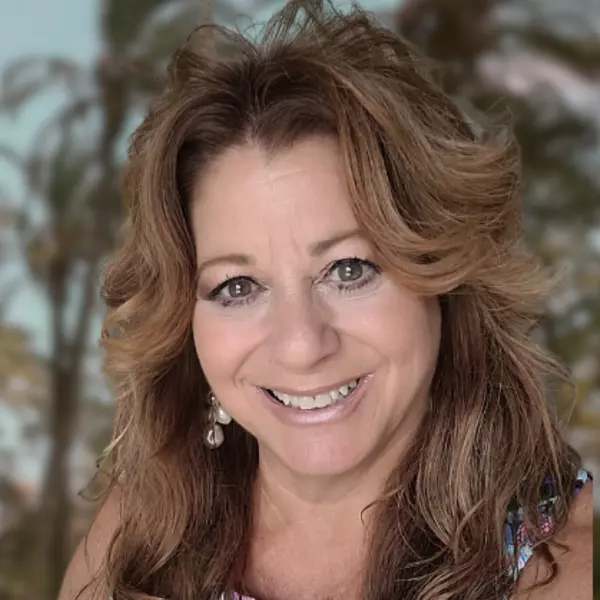
GALLERY
PROPERTY DETAIL
Key Details
Sold Price $295,000
Property Type Townhouse
Sub Type Townhouse
Listing Status Sold
Purchase Type For Sale
Square Footage 1, 722 sqft
Price per Sqft $171
Subdivision Palisades At Durbin Crossing
MLS Listing ID 2069043
Sold Date 03/31/25
Bedrooms 3
Full Baths 2
Half Baths 1
Construction Status Updated/Remodeled
HOA Fees $112/qua
HOA Y/N Yes
Year Built 2018
Annual Tax Amount $3,595
Lot Size 2,178 Sqft
Acres 0.05
Property Sub-Type Townhouse
Source realMLS (Northeast Florida Multiple Listing Service)
Location
State FL
County St. Johns
Community Palisades At Durbin Crossing
Area 301-Julington Creek/Switzerland
Direction Take 9B to Race Track Rd. heading West to St. Johns Pkwy/CR2209 South. Go approximately .5 miles to Servia Drive on the right.
Building
Lot Description Many Trees, Wooded
Sewer Public Sewer
Water Public
Structure Type Fiber Cement
New Construction No
Construction Status Updated/Remodeled
Interior
Interior Features Breakfast Bar, Entrance Foyer, Kitchen Island, Open Floorplan, Pantry, Primary Bathroom - Shower No Tub, Split Bedrooms, Walk-In Closet(s)
Heating Central
Cooling Central Air
Flooring Carpet, Tile
Laundry In Unit
Exterior
Parking Features Garage, Garage Door Opener
Garage Spaces 1.0
Fence Back Yard, Privacy, Vinyl
Utilities Available Cable Connected, Sewer Connected, Water Connected
Amenities Available Clubhouse
View Protected Preserve, Trees/Woods
Roof Type Shingle
Porch Porch, Screened
Total Parking Spaces 1
Garage Yes
Private Pool No
Schools
Elementary Schools Durbin Creek
Middle Schools Fruit Cove
High Schools Creekside
Others
HOA Name May Management
HOA Fee Include Maintenance Grounds
Senior Community No
Tax ID 0096252130
Security Features Smoke Detector(s)
Acceptable Financing Cash, Conventional, FHA, USDA Loan, VA Loan
Listing Terms Cash, Conventional, FHA, USDA Loan, VA Loan
SIMILAR HOMES FOR SALE
Check for similar Townhouses at price around $295,000 in St. Johns,FL

Pending
$270,990
73 BARTON CREEK DR, St. Johns, FL 32259
Listed by MATTAMY REAL ESTATE SERVICES • MATTHEW BERKIS3 Beds 3 Baths 1,289 SqFt
Active
$325,000
219 RICHMOND DR, St. Johns, FL 32259
Listed by RE/MAX UNLIMITED • NAOMI WILKINSON3 Beds 3 Baths 1,602 SqFt
Active Under Contract
$351,500
99 BUSH PL, St. Johns, FL 32259
Listed by INI REALTY • Sander Palaj3 Beds 3 Baths 1,795 SqFt
CONTACT









