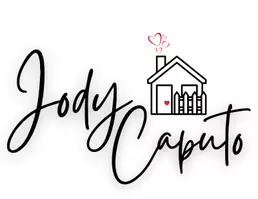4 Beds
3 Baths
2,078 SqFt
4 Beds
3 Baths
2,078 SqFt
Key Details
Property Type Single Family Home
Sub Type Single Family Residence
Listing Status Active
Purchase Type For Sale
Square Footage 2,078 sqft
Price per Sqft $168
Subdivision Gnann & Canova
MLS Listing ID 2084798
Style Ranch
Bedrooms 4
Full Baths 3
HOA Y/N No
Originating Board realMLS (Northeast Florida Multiple Listing Service)
Year Built 1976
Annual Tax Amount $3,164
Lot Size 0.630 Acres
Acres 0.63
Property Sub-Type Single Family Residence
Property Description
Welcome to your perfect country retreat! Nestled on a spacious 0.62-acre lot, this inviting 3-bedroom, 2-bath home offers comfort, character, and room to grow. Enjoy peaceful living just far enough from the hustle and bustle, while still being conveniently located to town amenities.
Step inside to find a warm and welcoming family room complete with a cozy wood-burning fireplace—ideal for cool evenings and family gatherings.
Unwind outdoors in your large, private backyard featuring a rear screened porch—perfect for enjoying morning coffee or evening breezes without the bugs. You'll also love the custom outdoor fireplace and swing, creating the ideal spot for entertaining or relaxing under the stars. This property also includes a rare find: a detached 700-square-foot in-law suite! Perfect for guests, extended family, or even rental income, this private space features its own bedroom, bathroom, living room, full kitchen, and laundry area.
Whether you're looking for a multi-generational home, a weekend getaway, or your forever home in the country, this property checks all the boxes.
Don't miss this one-of-a-kind opportunity to own a slice of country charm with modern comforts. Schedule your private tour today!
Location
State FL
County Clay
Community Gnann & Canova
Area 141-Middleburg Nw
Direction From I295, go South on Blanding and turn right on Everett Avenue. Turn right onto Tacoma Drive. Home on the right.
Rooms
Other Rooms Guest House
Interior
Interior Features Ceiling Fan(s), Entrance Foyer, Guest Suite, His and Hers Closets, In-Law Floorplan, Primary Bathroom - Tub with Shower, Walk-In Closet(s)
Heating Central, Electric
Cooling Central Air, Electric
Flooring Tile, Vinyl
Fireplaces Number 2
Fireplaces Type Wood Burning
Furnishings Unfurnished
Fireplace Yes
Laundry Electric Dryer Hookup, In Garage, Washer Hookup
Exterior
Parking Features Garage Door Opener
Garage Spaces 2.0
Fence Back Yard, Chain Link
Utilities Available Cable Available, Natural Gas Connected
Roof Type Shingle
Porch Covered, Rear Porch, Screened
Total Parking Spaces 2
Garage Yes
Private Pool No
Building
Sewer Septic Tank
Water Private, Shared Well, Well
Architectural Style Ranch
Structure Type Block,Brick Veneer
New Construction No
Others
Senior Community No
Tax ID 11052400608001001
Acceptable Financing Cash, Conventional, FHA, USDA Loan, VA Loan
Listing Terms Cash, Conventional, FHA, USDA Loan, VA Loan
"People Before Property"
Assisting buyers and sellers in achieving their goals is literally what I love to do!







