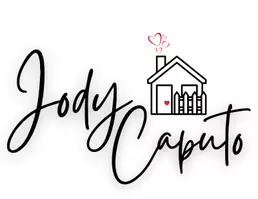2 Beds
2 Baths
1,782 SqFt
2 Beds
2 Baths
1,782 SqFt
Key Details
Property Type Manufactured Home
Sub Type Manufactured Home
Listing Status Active
Purchase Type For Sale
Square Footage 1,782 sqft
Price per Sqft $392
Subdivision Metes & Bounds
MLS Listing ID 2092272
Style Traditional
Bedrooms 2
Full Baths 2
HOA Y/N No
Year Built 1997
Lot Size 20.000 Acres
Acres 20.0
Property Sub-Type Manufactured Home
Source realMLS (Northeast Florida Multiple Listing Service)
Property Description
Stepping outdoors, enjoy spending time watching beautiful, peaceful sunrises, sunsets and the natural Florida wildlife from your expansive front or rear porch. Further complementing this home is the 22x32 oversized 2-car garage, 3 custom-built exterior "wheel" gates, and newer metal roof. Centrally located, you'll enjoy easy access to schools, medical care, restaurants, shopping, State parks and water access, with convenient commutes to many other points of interest in northeast Florida. Don't miss your chance to own this unique slice of country paradise! House is being sold "As-Is". NO BLIND OFFERS!
Location
State FL
County Union
Community Metes & Bounds
Area 541-Union County-North
Direction From SR121, turn on CR229 to NE 148th Path. Property on Right
Rooms
Other Rooms Barn(s), Workshop
Interior
Interior Features Breakfast Bar, Built-in Features, Ceiling Fan(s), Open Floorplan, Primary Bathroom -Tub with Separate Shower, Split Bedrooms, Vaulted Ceiling(s), Walk-In Closet(s)
Heating Central
Cooling Central Air
Flooring Carpet
Fireplaces Number 1
Fireplace Yes
Exterior
Parking Features Attached, Garage
Garage Spaces 2.0
Fence Wood, Other
Utilities Available Sewer Connected, Water Connected
Roof Type Metal
Porch Covered, Front Porch, Rear Porch, Screened
Total Parking Spaces 2
Garage Yes
Private Pool No
Building
Sewer Private Sewer, Septic Tank
Water Private, Well
Architectural Style Traditional
Structure Type Vinyl Siding
New Construction No
Schools
Elementary Schools Other
Middle Schools Other
High Schools Other
Others
Senior Community No
Tax ID 0605210000000200
Security Features Smoke Detector(s)
Acceptable Financing Cash, Conventional
Listing Terms Cash, Conventional
"People Before Property"
Assisting buyers and sellers in achieving their goals is literally what I love to do!







