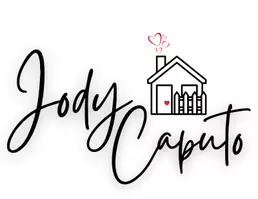3 Beds
3 Baths
2,036 SqFt
3 Beds
3 Baths
2,036 SqFt
OPEN HOUSE
Sat Jul 05, 12:00pm - 2:00pm
Sun Jul 06, 2:00pm - 4:00pm
Key Details
Property Type Condo
Sub Type Condominium
Listing Status Active
Purchase Type For Sale
Square Footage 2,036 sqft
Price per Sqft $233
Subdivision Ocean Grande
MLS Listing ID 2095815
Style Other
Bedrooms 3
Full Baths 3
HOA Fees $913/mo
HOA Y/N Yes
Year Built 2003
Annual Tax Amount $4,206
Property Sub-Type Condominium
Source realMLS (Northeast Florida Multiple Listing Service)
Property Description
Speaking of the lanai, it beckons with stunning marsh views that overlook your Guana preserve "backyard", views that will never change! Your outdoor space is complete with an upgraded Luxor grill, perfect for entertaining while watching breathtaking sunsets over the marsh.
Ocean Grande's amenities include a community cabana for social gatherings, plus tennis and pickleball courts. The comprehensive condo fees cover gas, water, internet, satellite TV, landscaping, trash service, pest control, and exterior insurance, leaving only your electric bill to manage. Premium upgrades throughout include a reverse osmosis water system (2017), new AC with dehumidifier (2025), and an energy-efficient hot water heater (2018), new dishwasher (2024). As you step outside your front door under a covered breezeway, it's just a short stroll to your one-car garage with custom overhead storage. Steps away, you'll find your sought-after extra-large storage unit. (Please note: the storage unit is deeded separately and is not included in the purchase price but can be purchased separately.)
The exclusive South Ponte Vedra Ocean Club awaits through a safe, private underground tunnel, offering five-star dining and family and adult pools. (Separate membership required and not included in purchase.) World-renowned TPC Sawgrass golf and the historic charm of St. Augustine are mere minutes from your doorstep. This isn't just a home... it's your gateway to the coveted Ponte Vedra Beach lifestyle at the best value!
Location
State FL
County St. Johns
Community Ocean Grande
Area 264-South Ponte Vedra Beach
Direction South on A1A Coastal Highway from Ponte Vedra Beach to Ocean Grande on West side of the road.
Interior
Interior Features Breakfast Bar, Built-in Features, Ceiling Fan(s), Eat-in Kitchen, Entrance Foyer, His and Hers Closets, Kitchen Island, Primary Bathroom -Tub with Separate Shower
Heating Central
Cooling Central Air
Flooring Carpet, Tile
Fireplaces Number 1
Fireplaces Type Gas
Furnishings Unfurnished
Fireplace Yes
Laundry In Unit
Exterior
Exterior Feature Outdoor Kitchen, Storm Shutters
Parking Features Garage, Garage Door Opener, Guest
Garage Spaces 1.0
Utilities Available Cable Connected, Electricity Connected, Natural Gas Connected, Sewer Connected, Water Connected
Amenities Available Pickleball
View Intracoastal, Other
Porch Rear Porch, Screened
Total Parking Spaces 1
Garage Yes
Private Pool No
Building
Story 1
Water Public
Architectural Style Other
Level or Stories 1
Structure Type Block,Concrete
New Construction No
Schools
Elementary Schools Ketterlinus
Middle Schools Sebastian
High Schools St. Augustine
Others
HOA Fee Include Cable TV,Insurance,Internet,Maintenance Grounds,Maintenance Structure,Pest Control,Security,Sewer,Trash,Water
Senior Community No
Tax ID 1422290914
Security Features Carbon Monoxide Detector(s),Fire Sprinkler System,Firewall(s),Security Gate,Smoke Detector(s)
Acceptable Financing Cash, Conventional, FHA, VA Loan
Listing Terms Cash, Conventional, FHA, VA Loan
"People Before Property"
Assisting buyers and sellers in achieving their goals is literally what I love to do!







