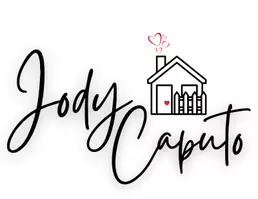4 Beds
4 Baths
3,177 SqFt
4 Beds
4 Baths
3,177 SqFt
Key Details
Property Type Single Family Home
Sub Type Single Family Residence
Listing Status Active
Purchase Type For Sale
Square Footage 3,177 sqft
Price per Sqft $448
Subdivision Jax Golf & Cc
MLS Listing ID 2098041
Style Traditional
Bedrooms 4
Full Baths 3
Half Baths 1
Construction Status Updated/Remodeled
HOA Fees $261/mo
HOA Y/N Yes
Year Built 1990
Annual Tax Amount $10,072
Lot Size 0.380 Acres
Acres 0.38
Property Sub-Type Single Family Residence
Source realMLS (Northeast Florida Multiple Listing Service)
Property Description
The kitchen has an upgraded design with two sinks, two ovens with a six burner gas range, undercabinet lighting, and granite countertops. The master bathroom features a large shower with two showerheads, dual vanities, and a freestanding tub, with marble flooring. All bathrooms are fully renovated with glass enclosures, including a steam shower upstairs. Consistent large-format tile covers the entire lower level. Downstairs, a double-sided fireplace opens to the large family room. Outside: 2019 pool & hot tub, covered lanai, two patio areas, summer kitchen, outdoor fire pit, and fireplace.
The property is fully landscaped 360 degrees. Front has a circular paver driveway for multiple cars. In the gated JGCC community, near beach, downtown, town center, airport, and country club. Roof 2024, windows 2023. Includes a 100-gallon gas tank.
Location
State FL
County Duval
Community Jax Golf & Cc
Area 026-Intracoastal West-South Of Beach Blvd
Direction From I-95, take exit 337 to FL-9A S. Merge onto FL-9A S, then take the Beach Blvd exit. Turn left onto Beach Blvd, right onto Kernan Blvd S, left onto Jebb Island Cir E. Property at 3988 Jebb Island Cir E, Jacksonville, FL 32224
Rooms
Other Rooms Outdoor Kitchen
Interior
Interior Features Breakfast Nook, Ceiling Fan(s), Entrance Foyer, Kitchen Island, Vaulted Ceiling(s)
Heating Central, Electric, Heat Pump
Cooling Central Air, Electric, Multi Units
Flooring Marble
Fireplaces Number 1
Fireplaces Type Double Sided
Fireplace Yes
Laundry Electric Dryer Hookup, Lower Level, Washer Hookup
Exterior
Exterior Feature Fire Pit, Impact Windows, Outdoor Kitchen, Outdoor Shower
Parking Features Circular Driveway, Garage, Garage Door Opener
Garage Spaces 3.0
Fence Back Yard
Pool In Ground, Gas Heat
Utilities Available Electricity Connected, Sewer Connected, Water Connected, Propane
Amenities Available Park
View Protected Preserve, Trees/Woods
Roof Type Shingle
Porch Patio
Total Parking Spaces 3
Garage Yes
Private Pool No
Building
Lot Description Corner Lot, Cul-De-Sac, Many Trees, Wooded
Sewer Public Sewer
Water Public
Architectural Style Traditional
Structure Type Brick Veneer,Frame
New Construction No
Construction Status Updated/Remodeled
Others
Senior Community No
Tax ID 1674562060
Acceptable Financing Cash, Conventional
Listing Terms Cash, Conventional
Virtual Tour https://my.matterport.com/show/?m=7xiwkYTjt31&brand=0&mls=1&
"People Before Property"
Assisting buyers and sellers in achieving their goals is literally what I love to do!







