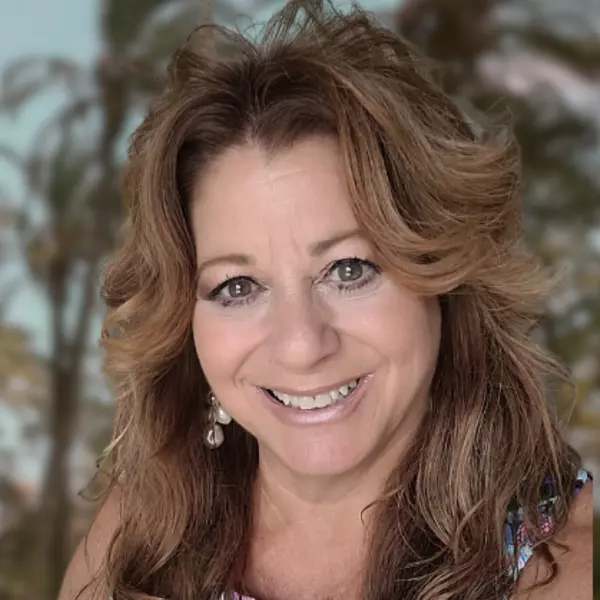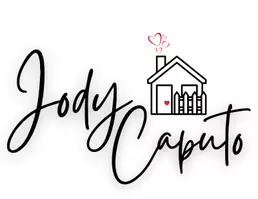$227,000
$239,900
5.4%For more information regarding the value of a property, please contact us for a free consultation.
3 Beds
3 Baths
1,618 SqFt
SOLD DATE : 04/29/2020
Key Details
Sold Price $227,000
Property Type Townhouse
Sub Type Townhouse
Listing Status Sold
Purchase Type For Sale
Square Footage 1,618 sqft
Price per Sqft $140
Subdivision Villages Of Bartram Springs
MLS Listing ID 1042661
Sold Date 04/29/20
Bedrooms 3
Full Baths 2
Half Baths 1
HOA Fees $200/qua
HOA Y/N Yes
Originating Board realMLS (Northeast Florida Multiple Listing Service)
Year Built 2015
Property Sub-Type Townhouse
Property Description
MULTIPLE OFFERS. Highest & Best due by 5pm Tues. 3/17/20. Be the envy of all your neighbors - happily enjoying the maintenance-free lifestyle of townhome living, but w/ the added bonus of enjoying the benefit of the large side yard, & the serene natural backdrop from most spaces from within. This is the most private you can get in a townhome. Only Mother Nature as your neighbor to the right! Completely immerse yourself in the gorgeous surroundings from your screened porch, whether on the grill or relaxing w/ your favorite beverage. Inside you'll find it easy to enjoy all the space you need to spread out & make this house your home, w/ over 1600 sf. Don't worry about cramped garage space or lack of storage - the attached 2-car garage has you covered. This one is a keeper! All the amenities 14906 Garth Pond Circle is a 3 BR / 2.5 BA / 2 Car Garage townhome situated in the best spot of the entire Bartram Springs community!
You're going to love the neutral 18" tile floors on the diagonal downstairs, crown molding throughout the first floor, granite counter tops in the kitchen, walk-in pantry, stainless steel appliances, screened patio, panoramic nature views, and the huge green space as your side yard. Head upstairs where you'll find a master suite with a large walk-in closet, soaking tub and a double vanity. No one needs to carry the laundry up the stairs with a washer and dryer conveniently placed upstairs alongside the bedrooms.
As the owner of this townhome, you can count on the Bartram Springs amenities being some of the best around. Between basketball, volleyball, & tennis courts and soccer fields, the pool with a 2-story slide, a lap pool, the playground, new splash pad, new fitness center, new family fire pit, barbecue grill and outdoor dining areas, you will never (I mean ever), run out of things to do. There's even a darling "Bark Park" for your furry family member.
Never fret again about the drive time, when it's time to go out and shop! Driving 20-30 minutes to all the shops you need is a thing of the past...you will not believe how close you are to all of the shopping at the new Durbin Park Town Center, easily slated to become the largest retail center in Northeast Florida! Many of the stores are now open including Wal-Mart, Publix, Burlington, Petco, The Home Depot, Verizon, AT&T ... just to name a few. Also open now: Starbucks, Kekes Breakfast Cafe, Marble Slab Creamery and tons of other restaurants and shops, and many more to come. Cinemark Durbin Park is now open, too!
Become the proud new homeowner and reap all the benefits of building your own equity, while keeping it cool and playing hard with the Bartram Springs amenities, shopping, restaurants and great places to enjoy around you.
Oh, did I mention the nature view?
Location
State FL
County Duval
Community Villages Of Bartram Springs
Area 015-Bartram
Direction From US 1, turn onto Racetrack Road, turn right into Bartram Springs. Garth Pond Circle and building on first left. #14906 on the right end.
Interior
Interior Features Breakfast Bar, Pantry, Primary Bathroom - Tub with Shower, Walk-In Closet(s)
Heating Central, Heat Pump
Cooling Central Air
Flooring Tile
Exterior
Parking Features Attached, Garage, Guest
Garage Spaces 2.0
Pool Community
Utilities Available Cable Available
Amenities Available Clubhouse
Roof Type Shingle
Porch Porch, Screened
Total Parking Spaces 2
Private Pool No
Building
Lot Description Sprinklers In Front, Sprinklers In Rear, Wooded
Sewer Public Sewer
Water Public
Structure Type Frame,Stucco
New Construction No
Schools
Elementary Schools Bartram Springs
Others
HOA Name Crescent & Vesta
HOA Fee Include Pest Control
Tax ID 1681422825
Security Features Smoke Detector(s)
Acceptable Financing Cash, Conventional, FHA, VA Loan
Listing Terms Cash, Conventional, FHA, VA Loan
Read Less Info
Want to know what your home might be worth? Contact us for a FREE valuation!

Our team is ready to help you sell your home for the highest possible price ASAP
Bought with FLORIDA HOMES REALTY & MTG LLC
“My job is to find and attract mastery-based agents to the office, protect the culture, and make sure everyone is happy! ”







