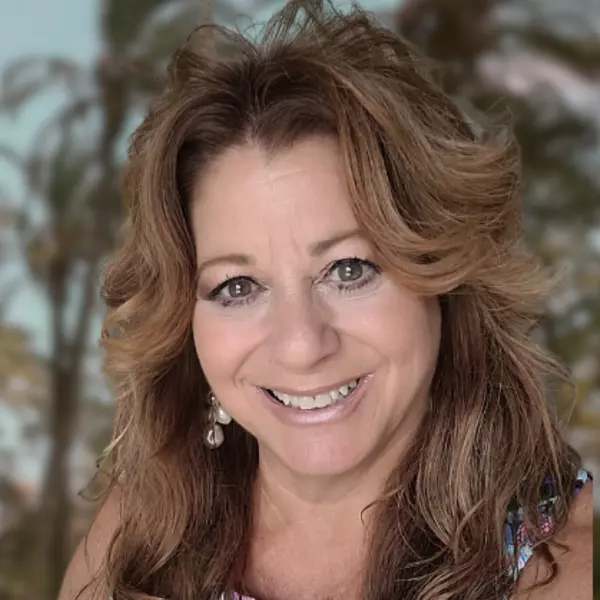$520,000
$519,900
For more information regarding the value of a property, please contact us for a free consultation.
3 Beds
2 Baths
2,139 SqFt
SOLD DATE : 04/15/2025
Key Details
Sold Price $520,000
Property Type Single Family Home
Sub Type Single Family Residence
Listing Status Sold
Purchase Type For Sale
Square Footage 2,139 sqft
Price per Sqft $243
Subdivision Shearwater
MLS Listing ID 2063502
Sold Date 04/15/25
Style Ranch
Bedrooms 3
Full Baths 2
Construction Status Updated/Remodeled
HOA Fees $19/ann
HOA Y/N Yes
Year Built 2017
Annual Tax Amount $2,829
Lot Size 6,969 Sqft
Acres 0.16
Property Sub-Type Single Family Residence
Source realMLS (Northeast Florida Multiple Listing Service)
Property Description
***PRICE REDUCED!*** Welcome to Your Dream Home in Shearwater! Step into elegance in this meticulously maintained home featuring 9 ft. ceilings, crown molding, shiplap, craftsman-style window casings, wood-look tile, and upgraded carpet. The chef's kitchen boasts LG WiFi appliances, quartz countertops, 42 inch cabinets, a spacious island, large pantry, and pull out shelves for exceptional storage. Enjoy the warmth of an LED fireplace in the Gathering Room or relax in the screened lanai overlooking a large fenced yard. Large front office or convert space to add a 4th bdrm. Additional features include a laundry sink, tankless water heater, water softener, Ring doorbell, occupancy sensor lights, a security system, and hurricane shutters. Shearwater boasts resort-style amenities with pools, a waterslide, lazy river, exercise lodge, tennis courts, kayaking, trails, community garden and vibrant community clubs! This home offers luxury, functionality, & unmatched community living!
Location
State FL
County St. Johns
Community Shearwater
Area 304- 210 South
Direction Take I-95 to CR210 and head West. Make a left onto Shearwater Parkway, left on Sandgrass Trail, right on Bluffton Ct., left on Laurel Gate Ln., right on Howell Ct.. Home is on the left.
Interior
Interior Features Breakfast Bar, Ceiling Fan(s), Entrance Foyer, Kitchen Island, Open Floorplan, Pantry, Primary Bathroom -Tub with Separate Shower, Primary Downstairs, Split Bedrooms, Walk-In Closet(s)
Heating Central
Cooling Central Air
Flooring Carpet, Tile
Fireplaces Number 1
Fireplaces Type Electric
Fireplace Yes
Laundry Lower Level, Sink
Exterior
Parking Features Attached, Garage, Garage Door Opener
Garage Spaces 2.0
Fence Back Yard, Vinyl, Wrought Iron
Utilities Available Cable Connected, Electricity Connected, Natural Gas Connected, Sewer Connected, Water Connected
Roof Type Shingle
Porch Covered, Front Porch, Patio, Screened
Total Parking Spaces 2
Garage Yes
Private Pool No
Building
Lot Description Dead End Street, Few Trees, Sprinklers In Front, Sprinklers In Rear
Sewer Public Sewer
Water Public
Architectural Style Ranch
Structure Type Fiber Cement,Frame,Stone Veneer
New Construction No
Construction Status Updated/Remodeled
Schools
Elementary Schools Trout Creek Academy
Middle Schools Trout Creek Academy
High Schools Beachside
Others
HOA Name First Service Residential
Senior Community No
Tax ID 0100122180
Security Features Security System Owned,Smoke Detector(s)
Acceptable Financing Assumable, Cash, Conventional, FHA, USDA Loan, VA Loan
Listing Terms Assumable, Cash, Conventional, FHA, USDA Loan, VA Loan
Read Less Info
Want to know what your home might be worth? Contact us for a FREE valuation!

Our team is ready to help you sell your home for the highest possible price ASAP
Bought with MAXREV, LLC
“My job is to find and attract mastery-based agents to the office, protect the culture, and make sure everyone is happy! ”







